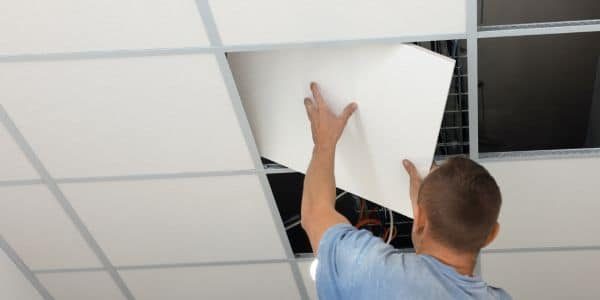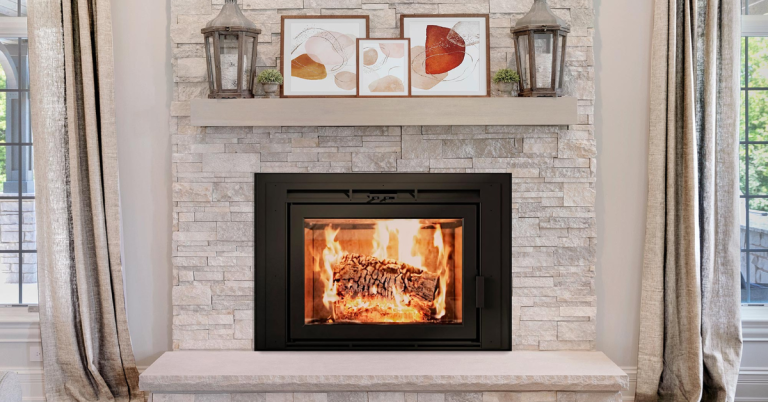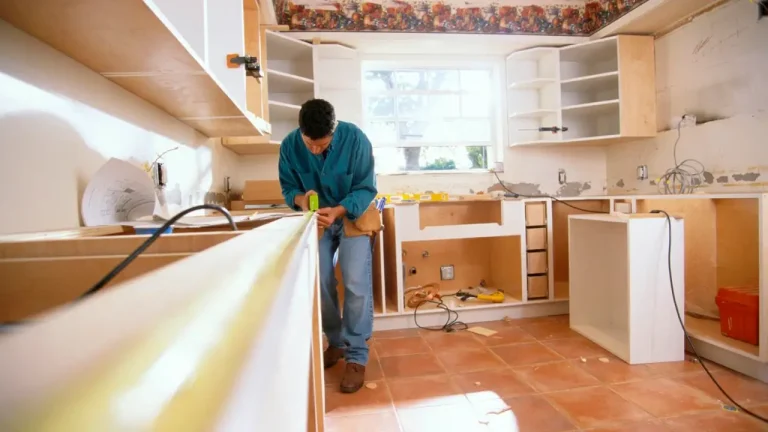Step-by-Step Guide to Suspended Ceiling Installation
Installing a suspended ceiling can dramatically improve the aesthetics and functionality of a room. Whether you are creating a smooth, modern ceiling, hiding unsightly pipes and wires, or improving sound insulation, a suspended ceiling provides numerous benefits. While the installation process may seem complicated, with the right tools and preparation, it can be a straightforward project. Here is a step-by-step guide to help you through the process. If you ever find yourself needing professional assistance, Suspended Ceiling Repair and Installation services are available to ensure a flawless finish.
Step 1: Plan and Measure
Before beginning the installation, it is essential to plan the layout of your suspended ceiling. The first step is to measure the room accurately, including its dimensions, height, and any obstructions like beams or lights. You’ll need to determine the drop height of the ceiling, which is typically around 4 to 6 inches lower than the existing ceiling, but this can vary based on your specific needs.
After measuring, mark the perimeter of the ceiling on the walls using a pencil and a level. This mark will serve as the guide for your ceiling grid. It’s also important to plan where you’ll place your tiles, ensuring they are centered and that any ceiling fixtures are accounted for.
Step 2: Install the Perimeter Trim
The next step in installing a suspended ceiling is to attach the perimeter trim. This trim will help to create a boundary for the ceiling grid and ensure that the tiles fit properly. Use a laser level or a regular level to mark the appropriate height on all four walls, ensuring it’s even. Then, use screws or nails to attach the trim securely to the walls along your marked lines.
If you’re installing the suspended ceiling in a room with uneven walls, be sure to adjust the trim accordingly to keep the grid level.
Step 3: Install the Main Ceiling Grid
Now that the perimeter trim is in place, it’s time to start assembling the ceiling grid. The ceiling grid consists of main runners, cross tees, and the perimeter trim. Begin by installing the main runners parallel to the longest wall in the room. These runners should be spaced evenly apart according to the size of your ceiling tiles (usually 4 feet apart).
To install the runners, use ceiling hangers or wires that attach to the original ceiling structure. You’ll need to measure and cut the wires to the appropriate length and then secure them to the main runners. Ensure that the main runners are level and properly aligned to maintain the integrity of the ceiling.
Step 4: Install the Cross Tees
Once the main runners are in place, it’s time to install the cross tees. Cross tees are used to form the grid that holds the ceiling tiles. They are inserted into the main runners and should be spaced according to the size of the tiles you are using. Typically, these tees are spaced 2 feet apart, but this can vary depending on the size of the tiles.
Be sure to insert the cross tees into the slots of the main runners, securing them in place. As you work, double-check that all parts of the grid are aligned properly. If needed, use a level to ensure that the grid is straight and even.
Step 5: Install the Ceiling Tiles
With the grid securely in place, you can now install the ceiling tiles. Most ceiling tiles are designed to simply drop into the grid, but some may require a little more finesse, depending on the type of tile and grid system you’re using.
Start by placing the first tile in one corner of the room, aligning it with the grid. Work your way across the ceiling, inserting each tile one by one. Be sure to handle the tiles carefully to avoid any damage during installation.
If your ceiling has light fixtures or other obstacles, you may need to cut the tiles to fit around these features. Use a utility knife or specialized tile cutter to make precise cuts. Once all the tiles are in place, inspect the ceiling to make sure all the edges fit snugly within the grid.
Step 6: Install Lighting and Additional Features
If you plan to install lighting or other features in your suspended ceiling, now is the time to do so. Suspended ceilings provide easy access to the space above the tiles, making it a great option for installing recessed lighting, air vents, or other fixtures.
Be sure to follow any electrical safety codes and, if necessary, consult a professional electrician to ensure the proper installation of electrical components. After installing the lighting, replace the tiles and make any necessary adjustments to ensure the grid and tiles are securely in place.
Step 7: Final Inspection
Once the ceiling tiles and any lighting fixtures are installed, it’s important to do a final inspection. Check that the tiles are properly aligned and securely in place. Make sure the grid is stable and that all edges are flush against the perimeter trim. If everything looks good, clean up any dust or debris from the installation process.
Conclusion
Installing a suspended ceiling can enhance both the aesthetic and functional qualities of a room. By following these steps, you can achieve a clean and professional finish. However, if the task seems overwhelming, or if you need assistance with Suspended Ceiling Repair and Installation, reaching out to professionals can ensure that the installation is done correctly and safely. With the right preparation, tools, and patience, you can transform your space with a beautiful and functional suspended ceiling.







